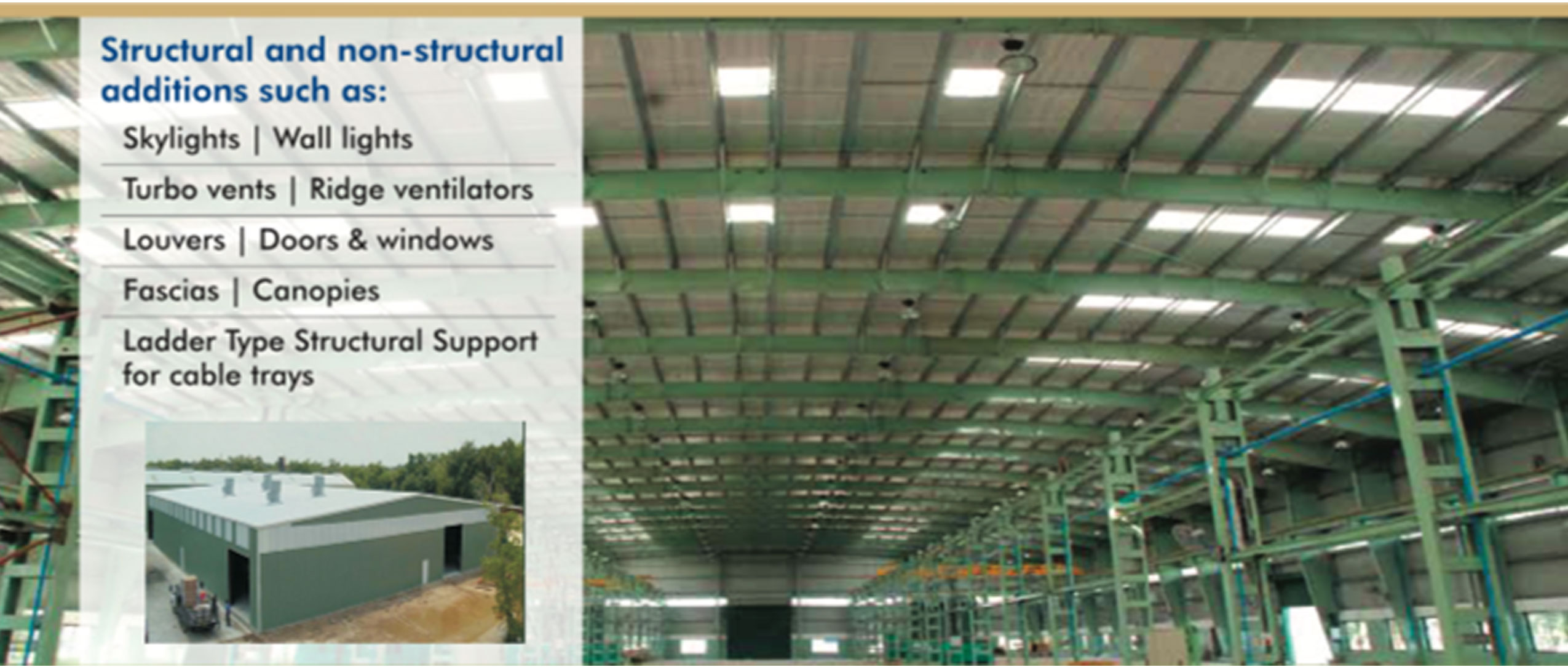What is a PEB?

A Pre Engineered Building (PEB) is a fabricated steel structure that can efficiently satisfy a wide range of structural and aesthetic design requirements. It is constructed using the best suited inventory of raw materials available from all sources and manufacturing methods.
The primary framing structure of a PEB are usually formed by welding steel plates together to form the I section. The I beams are then field-assembled (e.g. bolted connections) to form the entire frame of the building. Design often suggests tapering the framing members (varying in web depth) according to the local loading effects.
Cold formed Z and C shaped members may be used as secondary structural elements to fasten and support the external cladding.
Roll-formed profiled steel sheets, precast concrete, masonry block or other materials may be used for the external cladding of the building. While pre-engineered buildings can be adapted to suit a wide variety of structural applications, the greatest economy is realized when utilising standard details. An efficiently designed pre-engineered building can be lighter than the conventional steel buildings by up to 30%. Lighter weight equates to less steel being utilised and a potential price savings in the structural framework
The Gshan Infrabuild Edge
Comprehensive Solution
At Gshan, we make the task of building your PEB even easier, by providing a complete solution right from a project briefing to the final on-site installation, ensuring better quality control to us and an end to end hassle free solution for you.
Cost Efficient
Gshan Infrabuild provides a efficient steel building solution that saves foundation costs as compared to conventional buildings. Our competitive erection rates coupled with speedier supply and fabrication on site result in overall cost savings.
Light Weight & High Strength
Steel buildings are strong & durable at the same time they are light weight making them suitable for faster construction even at remote locations.
Aesthetic Solution
With architectural design & colour options in roofing, wall cladding and accessories, Gshan Infrabuild Building Systems help clients choose the most appropriate profile & shade for their project.
Custom Designed for Varied Application
Our PEBs can be custom designed to suit diverse applications such as factories, warehouses, showrooms, supermarkets, aircraft hangars, metro stations, offices, shopping malls, schools, hospitals, community buildings and many more
PEB Realisation Process :

All the steel buildings by Gshan Infrbuildare custom designed to be light weight and high strength